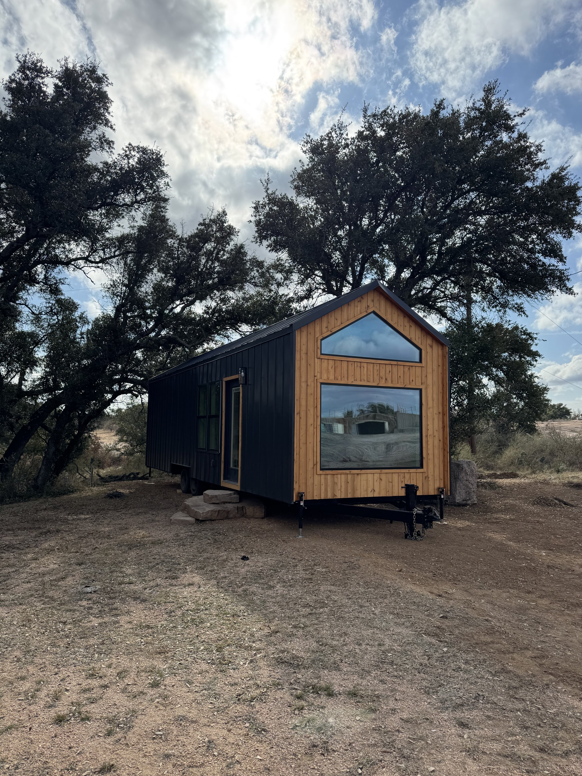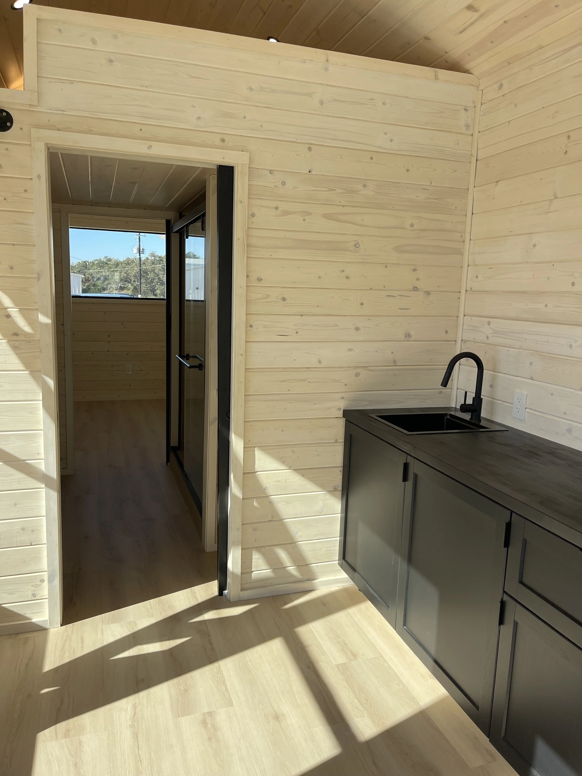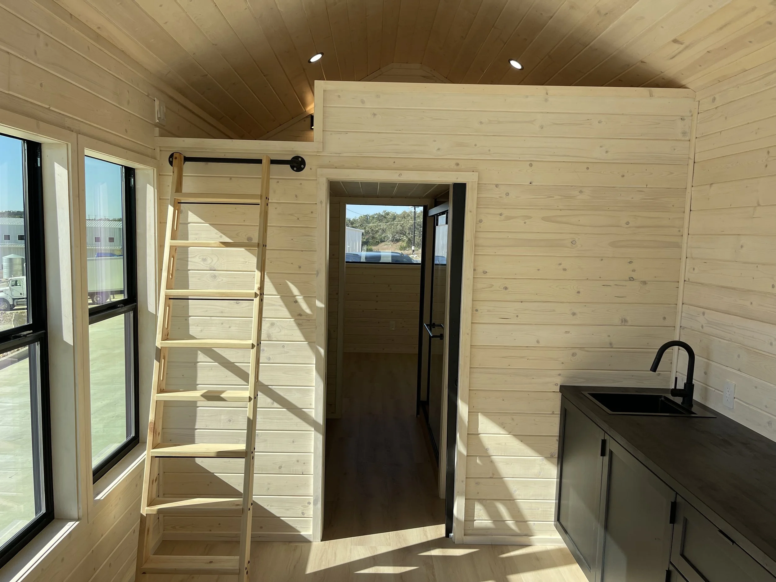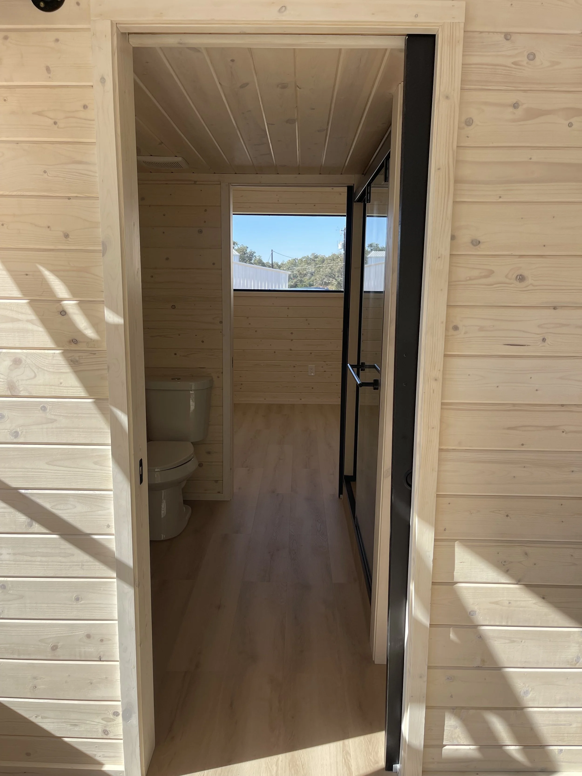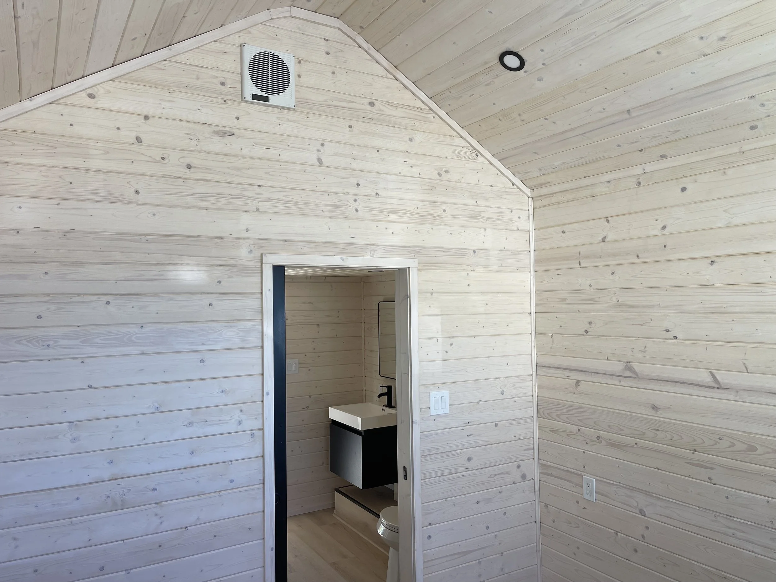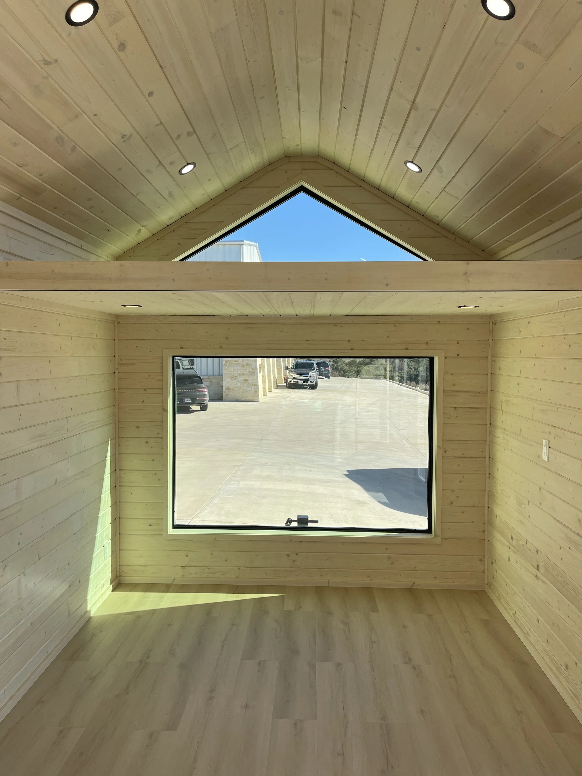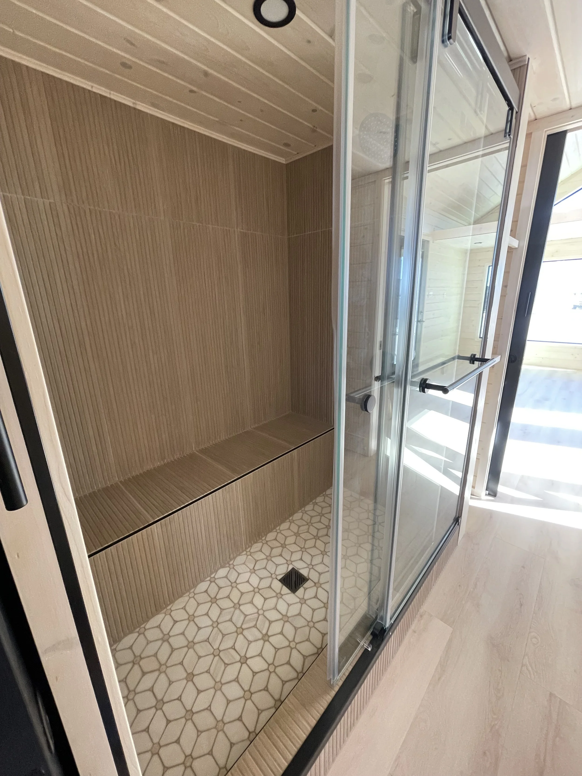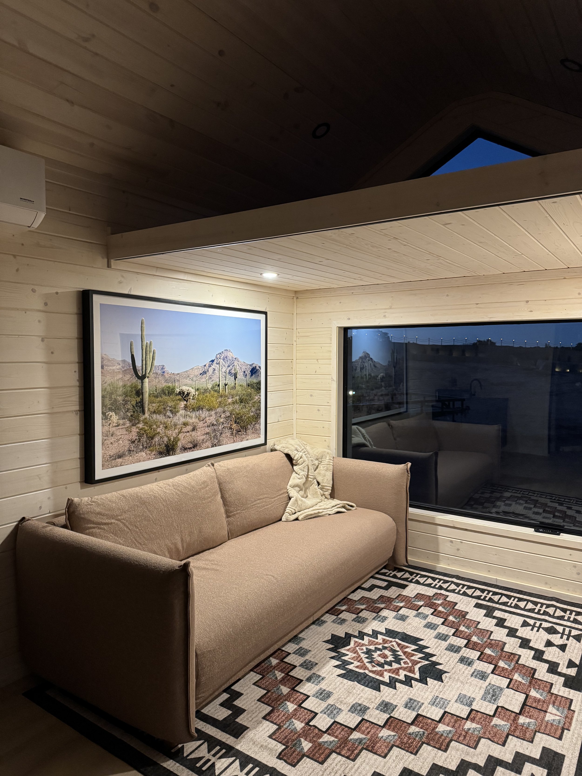
The Hideaway
A versatile tiny home with a downstairs bedroom, open living space, and one or two lofts — ideal for ranch retreats, ADUs, or flexible full-time living.
Built for comfort, designed for options
The Hideaway Model is a nod to Scandinavian design, where clean lines, natural elements, and functionality come together to create a serene and inviting living space. With large picture windows, a thoughtfully designed layout, and three distinct sleeping areas, this home is perfect for hosting guests, short-term rentals, or creating a peaceful retreat on your property.
Size: 24’ x 8.5’ or 28’ x 8.5’ (all lofts)
Size with bed down: 32’ x 10’
Starting price: $95,000 (24’ x 8.5’)
& $145,000 (32’ x 10’)
*All homes can be built as THOWs or on skids for foundations. We also offer removable jacks, axels & hitches, if needed.
Key features of the Hideaway
Downstairs bedroom – fits a queen or king bed
Full kitchen – space for real cooking and full-size appliances
Full bathroom – with flush toilet, shower, and vanity
One or two lofts – for guests, kids, office, or storage
Open living area – connects the kitchen and common space seamlessly
Popular upgrades: Washer/dryer combo, tile shower, built-ins, fireplace
